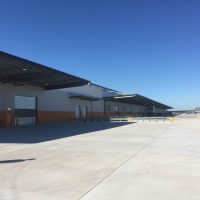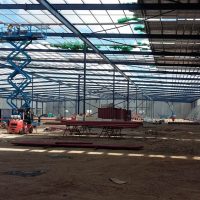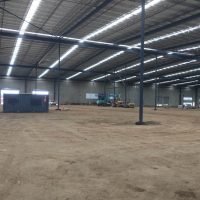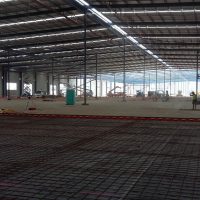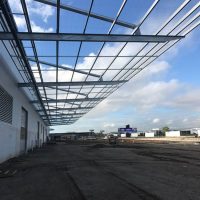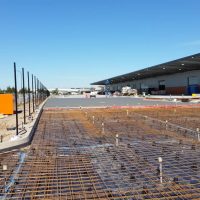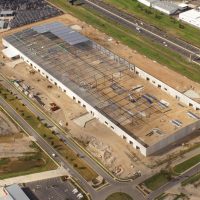Morgan Consulting Engineers helps serve up beverage distribution warehouse
This warehouse is located on the corner of Tradecoast Drive and Clyde Gessel Place, Eagle Farm at TradeCoast Central with overall dimensions of 344m by 104m and features awnings up to 15m wide on both sides of the building. Preliminary design was done in 2011, but did not go ahead due to various reasons. In mid-2016 we were asked to proceed with the detail design and documentation. The initial design was undertaken as a portal framed steel building, however the design was changed to a tilt-up concrete panel building with a braced roof. This allowed the contractor to expedite the construction and reduce project costs.
The final design utilised 200mm thick tilt-up concrete panels with a steel panel support in the roof and 3 internal rows of columns supporting girder beams which run parallel to the length of the building. Rafter spacing of 11.2m and purlin spacing of up to 1700mm was adopted to minimise the number of purlins and optimise the sheeting spans. The 344m length of the building created a challenge for the bracing of the structure. The bracing requirements were coordinated with the pallet racking layout to achieve bracing with no impact on the usage of the building floor.
The total quantity of concrete used for the warehouse slab and panels is around 10,000 cubic metres. The total quantity of steel used in the structure is around 500 tons. The overall project cost is about $22 million.
Our client for this project is TradeCoast Central, the architect is SPARC and it has been built by the construction company McNab Constructions. Construction was completed in June 2017.

